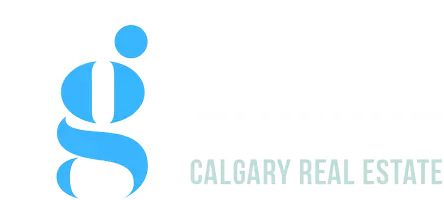UPDATED:
Key Details
Property Type Single Family Home
Sub Type Detached
Listing Status Active
Purchase Type For Sale
Square Footage 920 sqft
Price per Sqft $869
Subdivision Inglewood
MLS® Listing ID A2214826
Style Bungalow
Bedrooms 3
Full Baths 2
Year Built 1930
Lot Size 4,327 Sqft
Acres 0.1
Property Sub-Type Detached
Property Description
Yep—you read that right. Out back, the detached garage comes with a fully finished studio space currently transformed into a next-level home climbing gym. Keep it vertical, convert it to an art or recording studio, host creative workshops, or sneak away to your own remote-work haven. The space is yours to dream into.
The developed basement adds extra flex space, the backyard is built for quiet mornings and firepit hangs, and the vibe is pure Inglewood magic: creative, grounded, and just a little bit wild.
This isn't just a house—it's a launching pad for a life well lived.
Location
Province AB
County Calgary
Area Cal Zone Cc
Zoning R-CG
Direction W
Rooms
Basement Finished, Full
Interior
Interior Features Breakfast Bar, Ceiling Fan(s), Chandelier, Granite Counters, Kitchen Island, No Smoking Home, Open Floorplan, Primary Downstairs, Soaking Tub, Stone Counters, Storage, Walk-In Closet(s)
Heating Forced Air
Cooling None
Flooring Hardwood, Tile, Vinyl
Fireplaces Number 1
Fireplaces Type Gas
Inclusions Climbing Walls, All Alarm Equipment & All Security Cameras
Appliance Dishwasher, Dryer, Electric Stove, Garage Control(s), Range Hood, Refrigerator, Washer, Window Coverings
Laundry In Basement, Laundry Room, Lower Level
Exterior
Exterior Feature Garden, Private Yard
Parking Features Double Garage Detached, Garage Faces Rear, Oversized
Garage Spaces 2.0
Fence Fenced
Community Features Golf, Park, Playground, Pool, Schools Nearby, Shopping Nearby, Sidewalks, Street Lights, Tennis Court(s), Walking/Bike Paths
Roof Type Asphalt Shingle
Porch Deck, Patio
Lot Frontage 33.3
Total Parking Spaces 2
Building
Lot Description Back Lane, Back Yard, City Lot, Front Yard, Garden, Lawn, Low Maintenance Landscape, Rectangular Lot, Street Lighting
Dwelling Type House
Foundation Poured Concrete
Architectural Style Bungalow
Level or Stories One
Structure Type Stucco,Wood Frame
Others
Restrictions None Known
Tax ID 95164069
Virtual Tour https://unbranded.youriguide.com/1614_15_st_se_calgary_ab/
GET MORE INFORMATION
- Killarney/Glendale, AB Homes For Sale
- South Calgary, AB Homes For Sale
- Beltline , AB Homes For Sale
- Bridgeland, AB Homes For Sale
- Bowness, AB Homes For Sale
- Hillhurst , AB Homes For Sale
- Varisity , AB Homes For Sale
- Legacy , AB Homes For Sale
- Cranston, AB Homes For Sale
- Seton , AB Homes For Sale
- Sage Hill, AB Homes For Sale
- Tuscany , AB Homes For Sale
- Airdrie , AB Homes For Sale
- Cochrane , AB Homes For Sale
- Chestermere , AB Homes For Sale
- South Calgary , AB Homes For Sale
- North Calgary, AB Homes For Sale
- North East Calgary , AB Homes For Sale
- South East Calgary, AB Homes For Sale
- West, AB Homes For Sale
- City Center , AB Homes For Sale
- Sage Hill , AB Homes For Sale
- Signal Hill, AB Homes For Sale
- Wildwood , AB Homes For Sale
- Glamorgan , AB Homes For Sale
- Altadore , AB Homes For Sale
- Renfrew , AB Homes For Sale
- Crescent Heights , AB Homes For Sale
- Tuxedo Park , AB Homes For Sale
- , AB Homes For Sale




